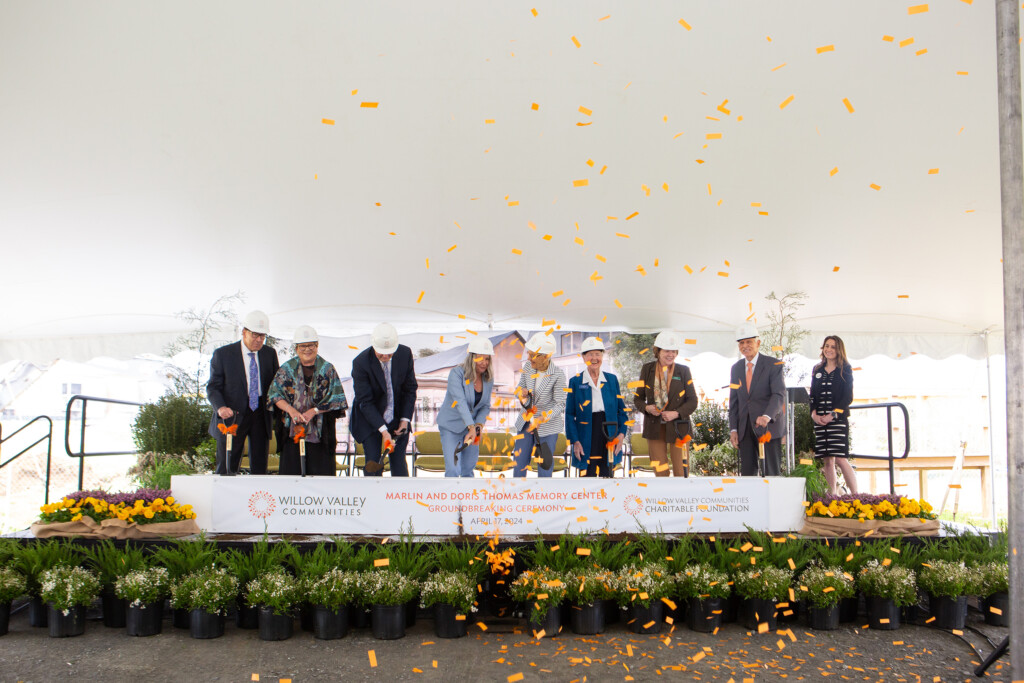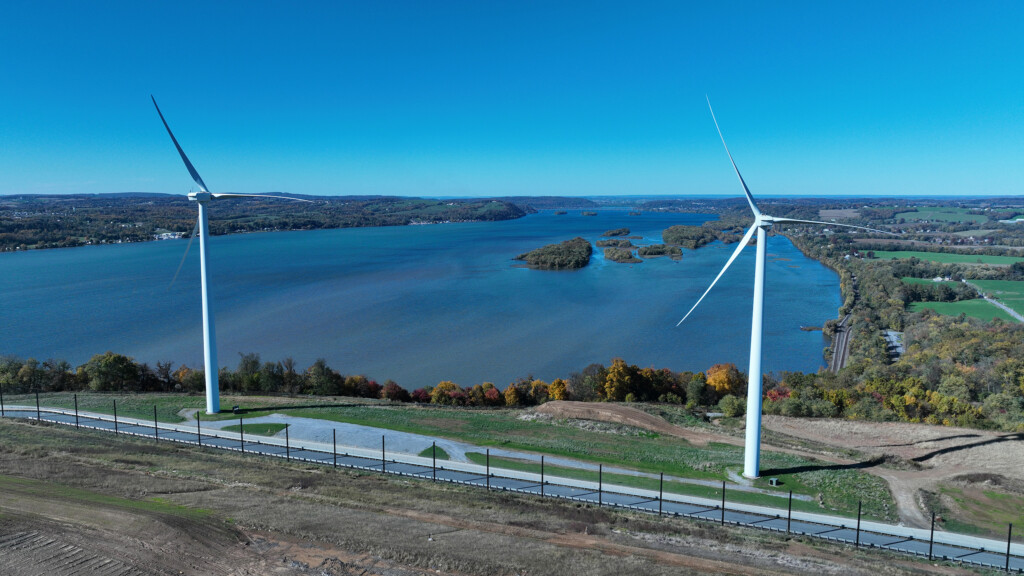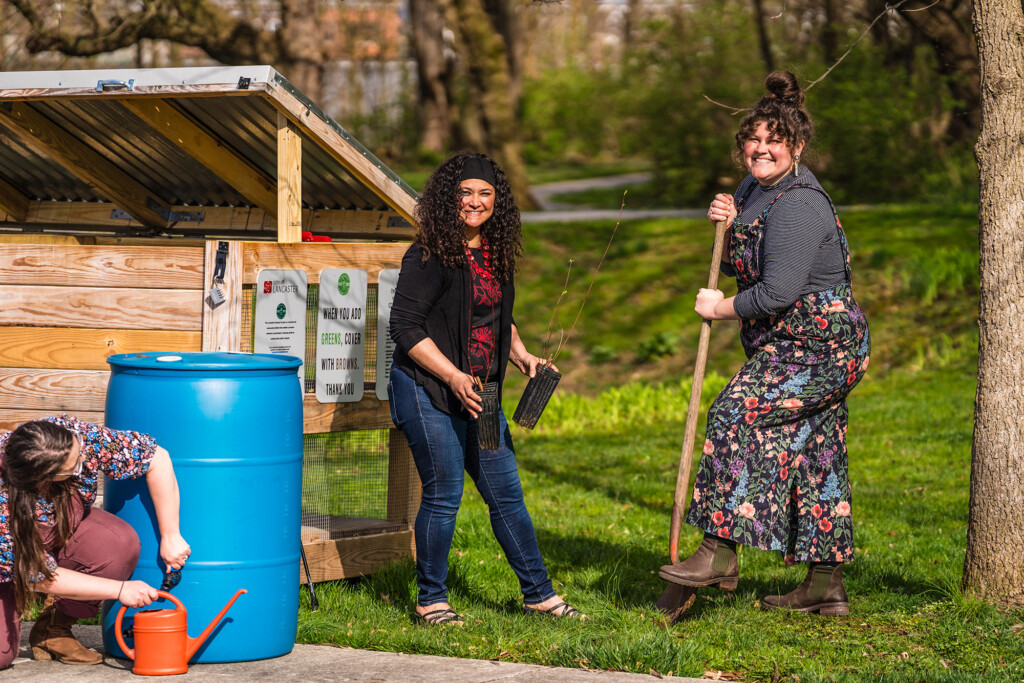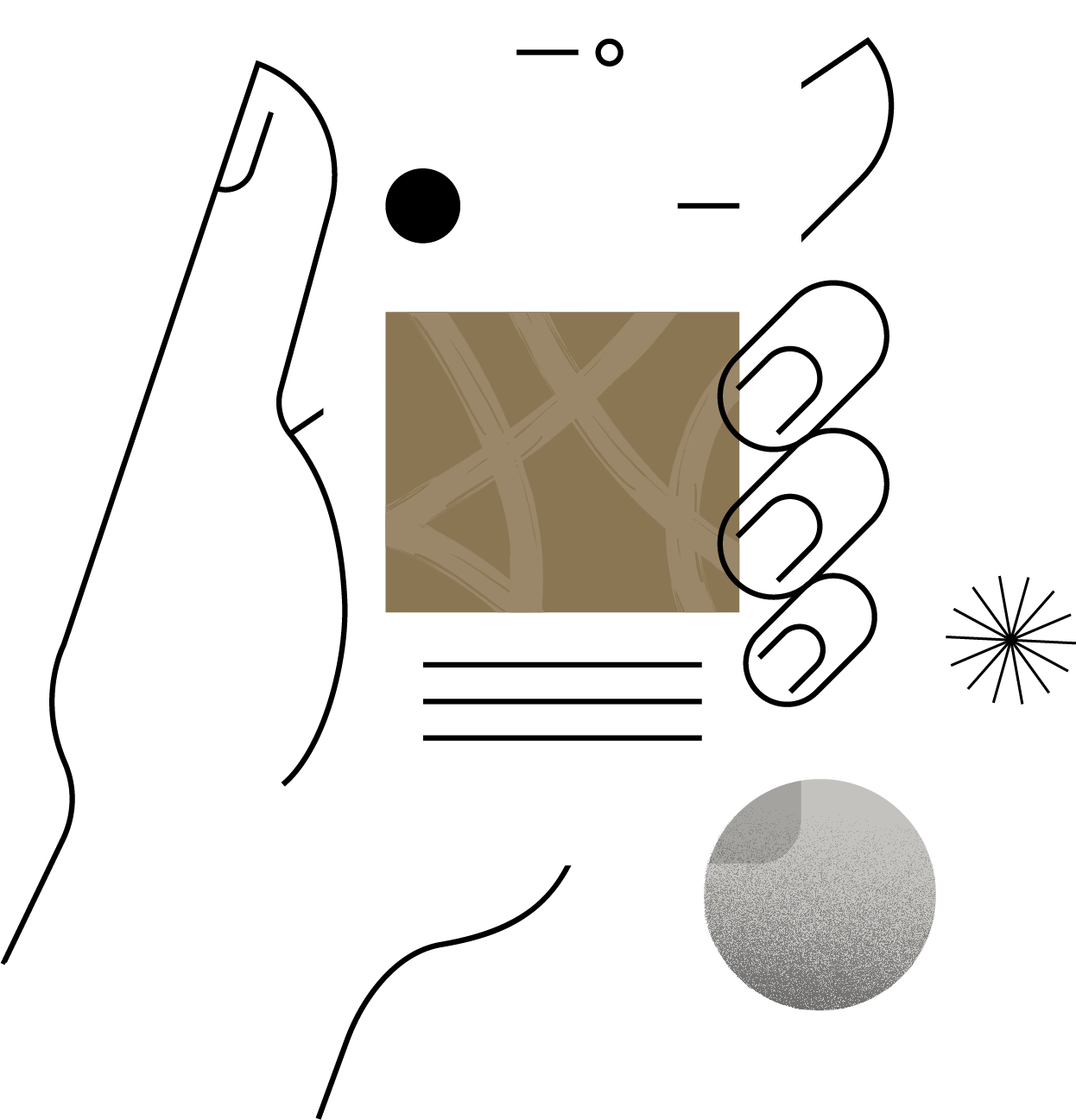Community Interest
This is Personal | July 2023 Updates
In anticipation of their new Memory Care Center, Fig is partnering with Willow Valley Communities to share ongoing updates on the progress of this groundbreaking Center.

In anticipation of their new Memory Care Center, Fig is partnering with Willow Valley Communities to share ongoing updates on the progress of this groundbreaking Center. Read the full story on the purpose behind the Center here.
In May, Willow Valley Communities announced that Denmark-based NORD Architects, an international leader in dementia care design, had been selected as the lead architectural firm for its planned Memory Care Center. Since then, Willow Valley Communities has also selected EGA Architects, headquartered in Massachusetts, as the stateside firm supporting NORD through their inaugural project in the United States.
Since its founding in 1966, EGA has received national acclaim in senior living design, specifically in memory care and supportive living environments. The firm’s experience, leadership, and exuberance to work on such an innovative project supporting NORD became quite evident during the evaluation process, which included virtual interviews with the NORD team. The selection of EGA as a partner firm has helped pave the way for the next steps in the planning and construction process.
Daily progress is being made as the firms continue to hone the concept design, converting renderings into construction documents for the seven-acre Memory Care Center campus. Site preparations are making way for three central locations within this campus: the Commons building or “Town Square,” a Northern Neighborhood, and a Southern Neighborhood.
The Commons building will be centrally located on the Memory Care Center’s campus in close proximity to the residences, thereby enabling easier access for residents of the Center to engage in therapeutic group programs and self-directed activities. An infinity walking loop will pass through the Commons building, serving as a connector between the Northern and Southern neighborhoods. Residents and visitors walking the path may be naturally inclined to visit various destinations along the walking loop, such as the grocery store, bistro, or performance stage. The Commons building will also house community-focused amenities that are centered around dementia support, education, assessment, and prevention.
Rendering of the Northern Neighborhood’s courtyard
The Northern and Southern Neighborhoods, separated by the Commons building, will each be centered around a courtyard featuring flower meadows, herb gardens, fruit trees, and an outdoor barbecue area. Walking paths will be incorporated into the natural environment and a freestanding meditation studio and greenhouse will be positioned centrally in the courtyards. Each neighborhood will include three two-story homes. Each home will accommodate 10 residents in private rooms centered around shared common spaces such as a living room, kitchen, office, and den. To encourage participation in meaningful activities and physical movement outside the home, the common spaces will look out onto the courtyards. Passers-by and the natural landscape will capture the attention of residents, inviting them into the outdoor spaces to maximize the benefits of sunlight and socialization.
Residents will be able to age-in-place at the Center, no longer needing to transition to a higher level of care as dementia progresses. This is among the key principles of the Center, as aging-in-place will foster comfort and normalcy for the resident experiencing memory decline; the residents’ ability to recognize their surroundings is integral to achieving a sense of home. With dementia, recognition does not equate to understanding. Rather, recognition stems from the comforting feeling of an environment that mimics familiarity. One way NORD has suggested to achieve this feeling of familiarity is through the attention given to human scale throughout the design. To a person living with progressive dementia, visual perception of an environment becomes very limited. Peripheral vision is lost early in the disease process, impeding one’s ability to capture context clues outside their main area of visual focus. This is often likened to binocular vision. In an attempt to maximize environmental clues and minimize overwhelming stimuli, NORD has included architectural and landscaping features that will provide visual cues to residents as they spend time in the courtyards and common spaces.
A welcoming, comfortable environment will also be beneficial for visitors of diverse ages and backgrounds. The unique design highlighting various destinations along with a person-centered approach will draw in family and friends, who are critical components of the resident support system as part of residents’ interdisciplinary care team. As visitors interact with residents and explore the community-focused amenities, their level of comfort with the environment will likely increase, thereby decreasing some of the fear and stigma surrounding memory care. For those who may benefit as a future resident of the Center, graduated stages of involvement will be available. From visiting friends or enjoying a meal at one of the Center’s dining venues, to enrolling in the Adult Day Program or a two-week respite stay at the Center, prospective residents will have the opportunity to enhance their familiarity with the environment should they require permanent residency in one of the Center’s households. Through the design and opportunities for engagement, future residents and caregivers can be better assured of a successful and smooth transition into the community.
Rendering of the Memory Care Center campus map



