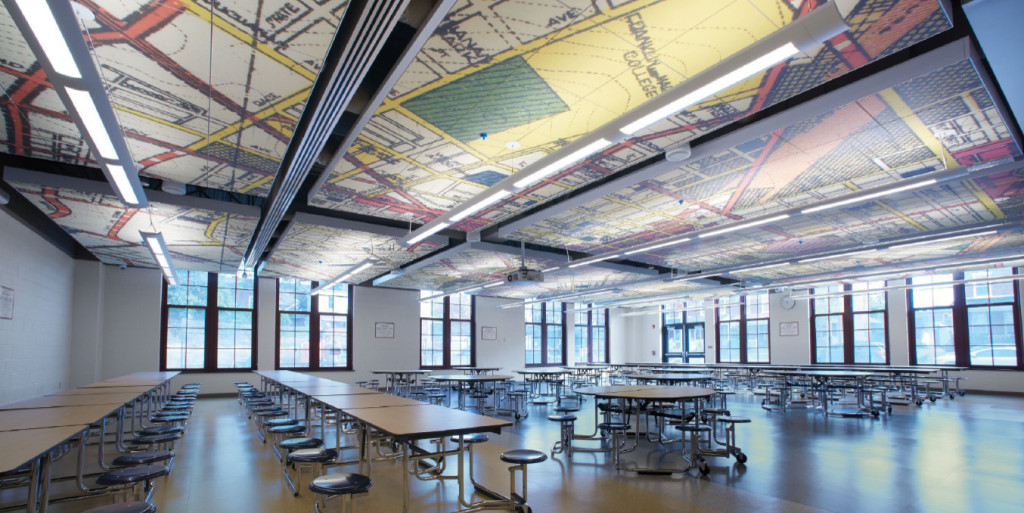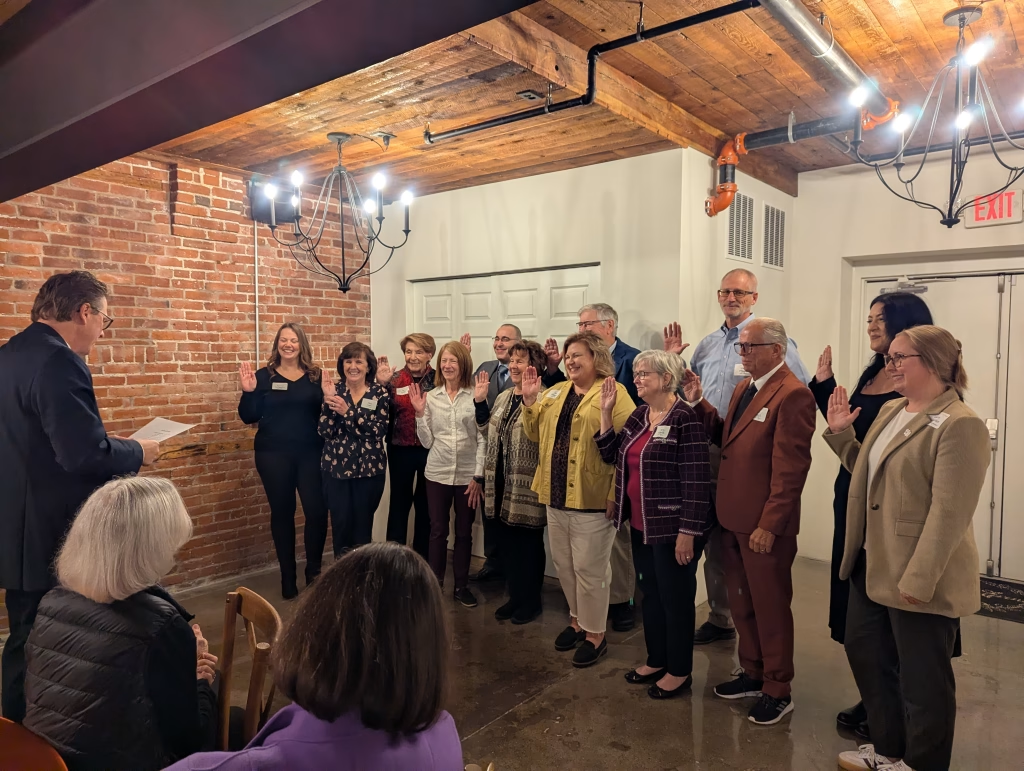Community Interest
Lancaster Looks Up | Summer 2022
Partnering with local studio, MAROTTA/MAIN Architects, the School District of Lancaster recently renovated two middle schools—Reynolds, left page, and Lincoln, right page—using Armstrong World Industries (AWI) ceiling solutions to improve the performance and aesthetics of the space to support well-being, learning, and teaching. After several years of planning and construction starting in 2018, both schools are now complete and outfitted with about 70,000 sq. ft. of Armstrong ceiling tiles in each facility. By working with AWI, MAROTTA/MAIN was able to specify ceilings with inspirational design features and the acoustical, high light reflectance and sustainable properties to create healthier, more supportive environments for teaching, learning, and student interaction.

As Lancaster continues to grow and evolve in exciting ways, city initiatives are popping up around town that are elevating our vibrant community to a healthier, cleaner place. Architects, designers, business owners, and property managers often have the challenge of creating sustainable buildings with modern amenities and technology while preserving the historic elements that make these places special. Armstrong World Industries is committed to helping Lancaster City re-envision its historic spaces, and this special feature in each issue of Fig in 2022 is dedicated to showcasing these important building projects. Read about Lancaster City projects using Armstrong ceilings to make healthier spaces where we live, work, learn, heal, and play.
Partnering with local studio, MAROTTA/MAIN Architects, the School District of Lancaster recently renovated two middle schools—Reynolds, left page, and Lincoln, right page—using Armstrong World Industries (AWI) ceiling solutions to improve the performance and aesthetics of the space to support well-being, learning, and teaching. After several years of planning and construction starting in 2018, both schools are now complete and outfitted with about 70,000 sq. ft. of Armstrong ceiling tiles in each facility. By working with AWI, MAROTTA/MAIN was able to specify ceilings with inspirational design features and the acoustical, high light reflectance and sustainable properties to create healthier, more supportive environments for teaching, learning, and student interaction.
Reynolds Middle School
Shown above is a very special design element in the Reynolds cafeteria that comes from an old book with a City of Lancaster map. Collaborating with AWI, MAROTTA/MAIN was able to scan the image of the 1929 historic map, approximately the same age as the school building, so it could be printed on mineral fiber ceiling tile and installed in the cafeteria. Students can even locate their school on the map. The printed Ultima® Create!™ suspended “clouds” with Total Acoustics® and Sustain® were paired with Axiom® trim. With this combination, the ceilings could be installed higher than wall-to-wall ceilings to allow for larger windows that mimic the originals and provide more natural light.
Shown here are Armstrong Ultima high-reflectance ceilings with Total Acoustics (optimum acoustics) and Sustain (no red-list chemicals). In the Reynolds Media Center, right, the same Armstrong Ultima ceilings are paired with an open skylight to create an intimate, inspiring classroom area.
Lincoln Middle School
Pictured are Armstrong Ultima ceiling clouds with Axiom trim in Lincoln’s corridor that opens to a transition space to the stairway. The ceilings provide the acoustical absorption required in congested, high-traffic areas.
This group instruction room, that doubles as a meeting and function space, features Armstrong Metalworks™ Tegular Effects™, a metal ceiling that looks and feels like a wood one, with Axiom curved trim to frame the u-shaped table and coordinate with the wood paneling.



