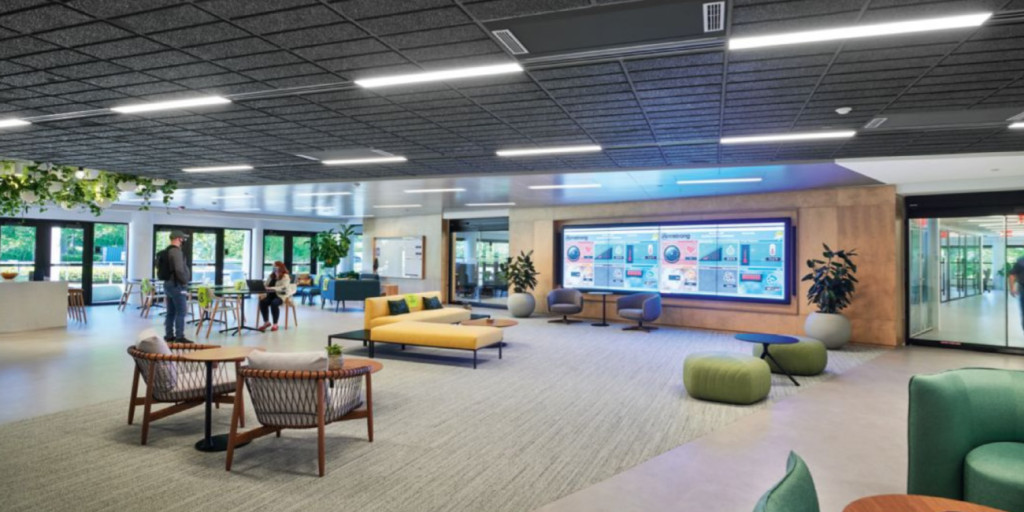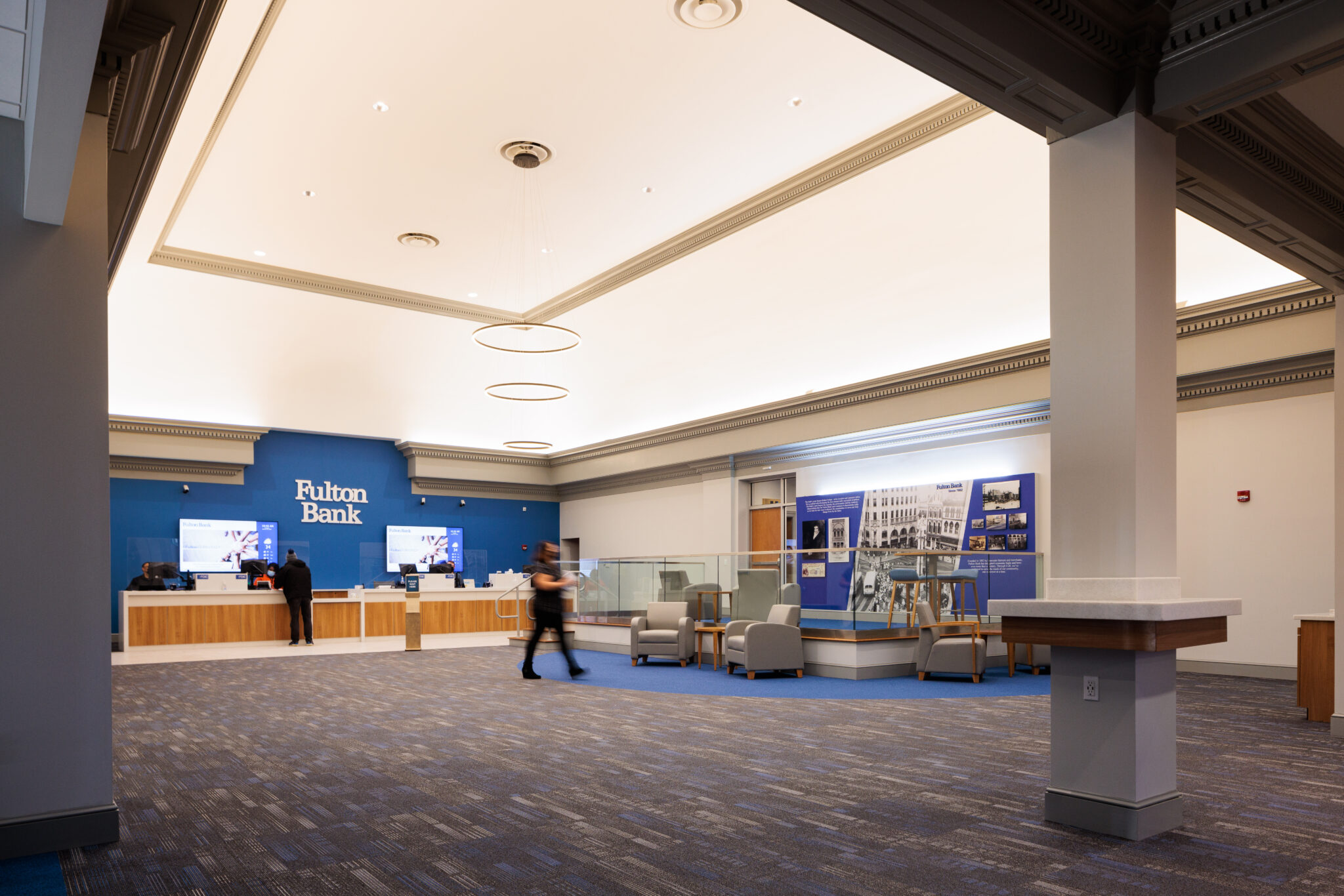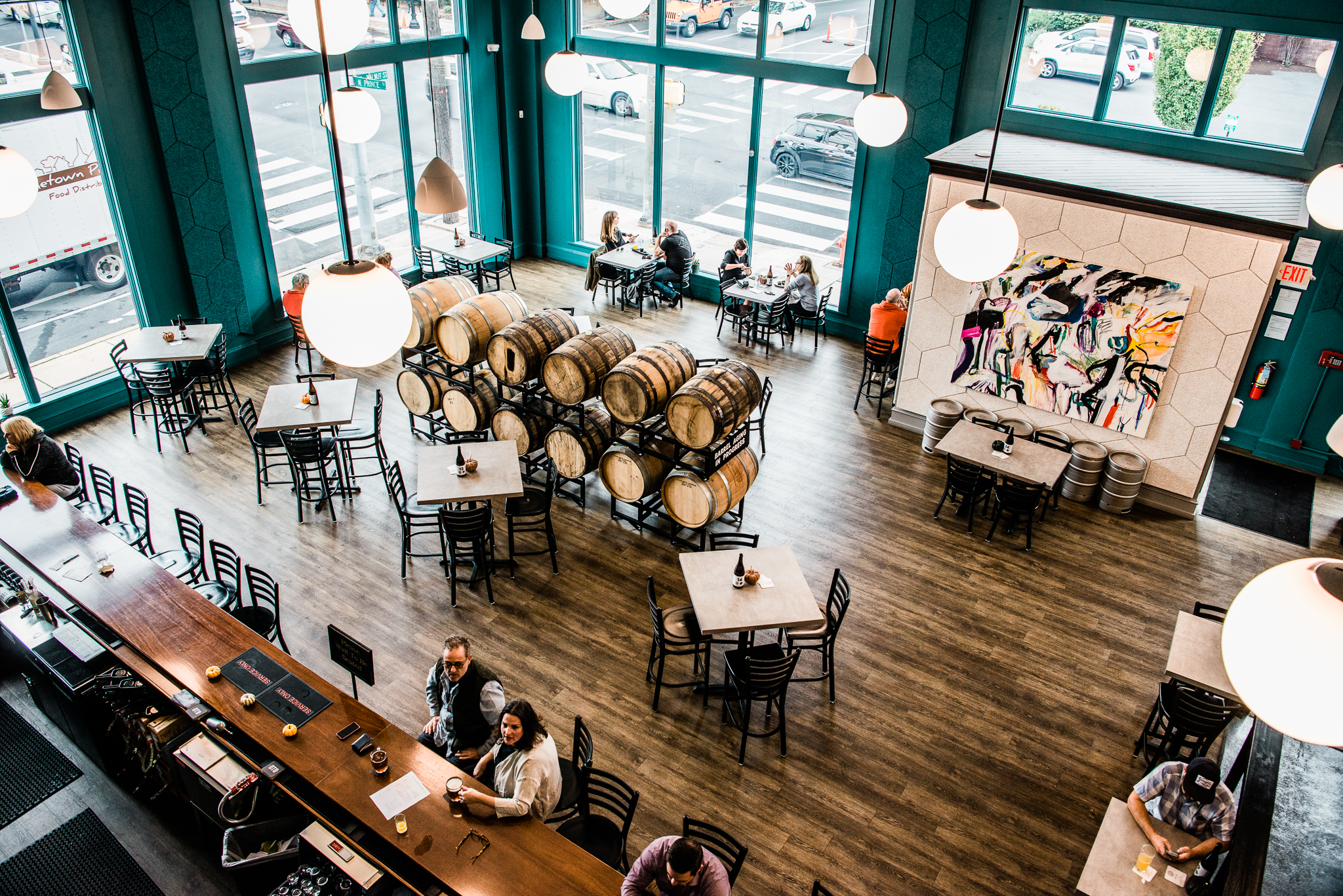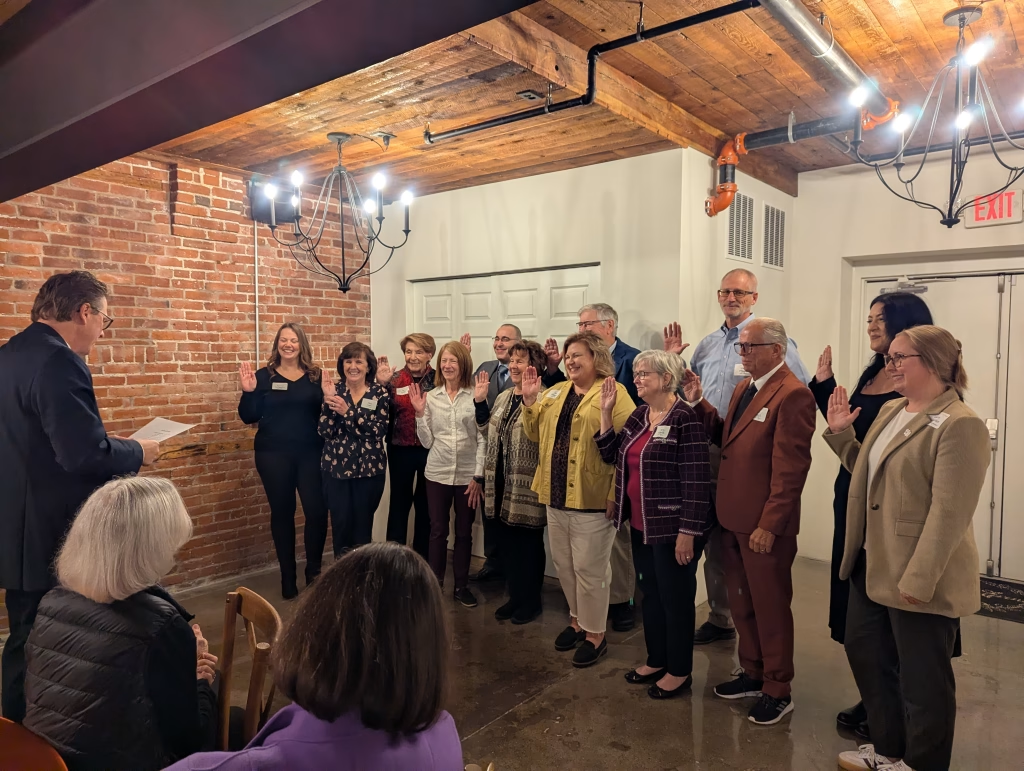Community Interest
Lancaster Looks Up | Spring 2022
As Lancaster continues to grow and evolve in exciting ways, city initiatives are popping up around town that are elevating our beloved community to a healthier, cleaner place. Architects, designers, business owners and property managers often have the challenge of creating sustainable buildings with modern amenities and technology while preserving the historic elements that make these places special. Armstrong World Industries is committed to helping Lancaster City re-envision its historic spaces, and this special feature in each issue of Fig in 2022 is dedicated to showcasing these important building projects.

As Lancaster continues to grow and evolve in exciting ways, city initiatives are popping up around town that are elevating our beloved community to a healthier, cleaner place. Architects, designers, business owners and property managers often have the challenge of creating sustainable buildings with modern amenities and technology while preserving the historic elements that make these places special. Armstrong World Industries is committed to helping Lancaster City re-envision its historic spaces, and this special feature in each issue of Fig in 2022 is dedicated to showcasing these important building projects.
Pictured above: The Armstrong Healthy Spaces Living Lab on the Columbia Avenue campus in Lancaster has been designed to be a laboratory where Armstrong teams can experiment, test, and experience solutions in the service of creating the healthiest environments.
Read below about Lancaster City projects using Armstrong ceilings to make healthier spaces where we live, work, learn, heal, and play.
Project Feature: Fulton Bank

Fulton Bank partnered with local architects MAROTTA/MAIN to renovate their Lancaster City branch, including the entry lobbies, office, teller area, and restrooms.
“This is a unique branch for Fulton Bank,” said Connie King, Associate Architect for MAROTTA/MAIN. “They typically have standard finishes and layouts they use in all their branches, but for this site, originally the location of Robert Fulton’s family home in the 1760s, a blend of traditional detailing and contemporary interior finishes was desired.”
Now boasting acoustical ceilings with integrated and improved lighting, and more convenient, comfortable spaces to elevate their level of services, the branch’s historic features give you a window to its past.
By the Numbers:
5,750 sq. ft.
7 months of phased renovations
3,500 sq. ft. of Armstrong CALLA® acoustical ceiling tiles
160 sq. ft. of Armstrong METALWORKS™ Linear–Diverge™ acoustical ceiling planks
6 Armstrong SOUNDSCAPES® acoustical canopies
Left: METALWORKS™ Linear–Diverge™ acoustical ceiling planks | Right: Armstrong Soundscapes acoustical canopies
Project Feature: Our Town Brewery

Space design/building owner: Henrietta Heisler
Shortly after opening, Rob Patz and Rob Tarves, owners of Our Town Brewery, realized they had a big sound issue in their main space. With 32-foot ceilings and four large storefront windows, they knew their project was going to present unique challenges. After connecting with Armstrong, they began to plan how to improve the sound quality of their space without damaging the beauty of the interior.
“Most of our wall space was unavailable, and we weren’t willing to hang anything from the ceiling because it would block the view of the 100-year-old original hammered tin ceiling,” said Tarves. “The Armstrong team was great about understanding how to match design with acoustics. The mosaic-type greyscale tiles above the bar really changed the space. It made a big difference with the room’s sound and those panels gave the wall life!”
Now Our Town Brewery is serving up a great atmosphere to go along with their delicious food and beer.
By the Numbers:
2,700 total sq. ft.
32-foot hammered-tin ceilings
205 Tectum® DesignArt™
Tectum® DesignArt™ hexagons



